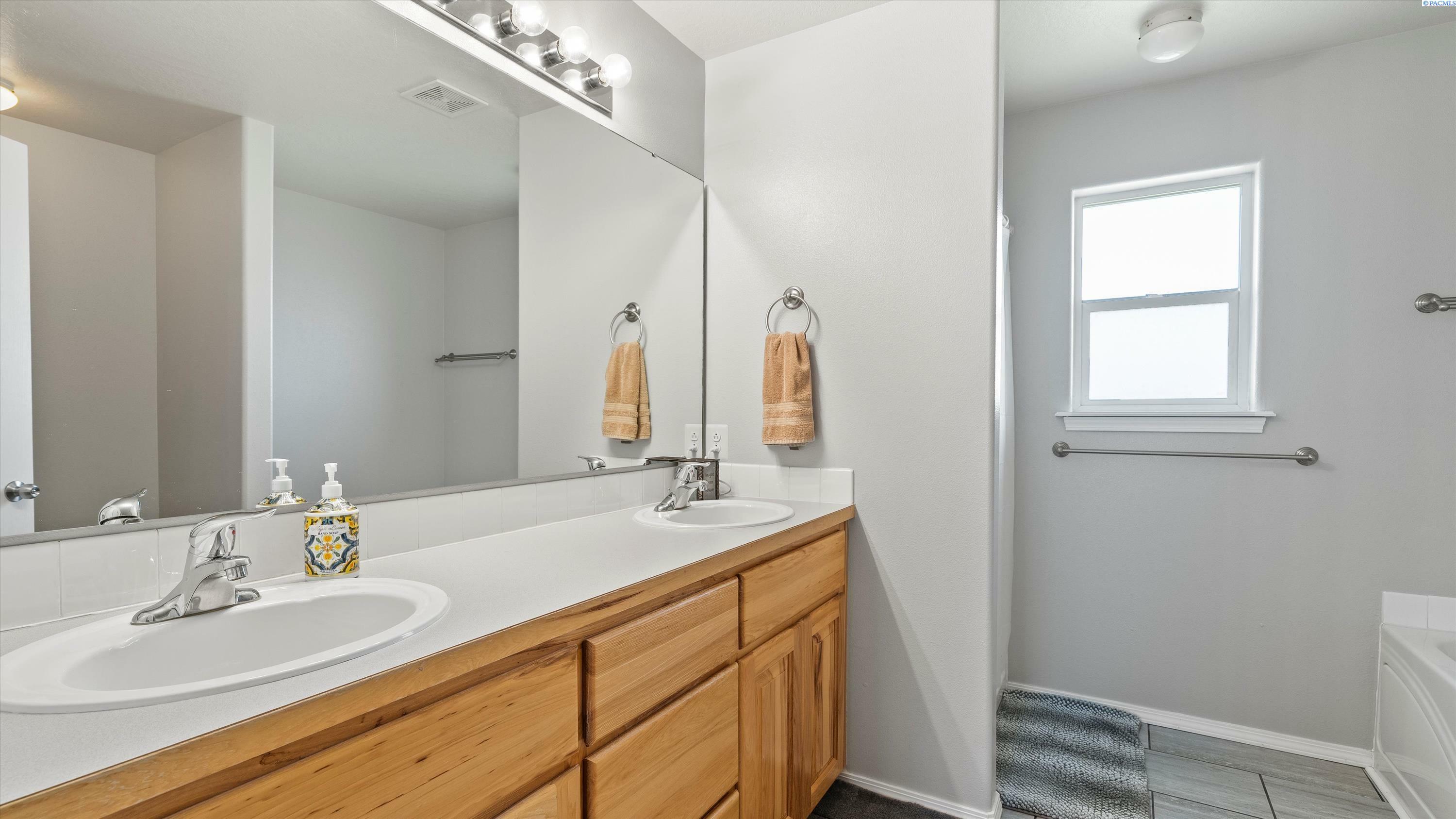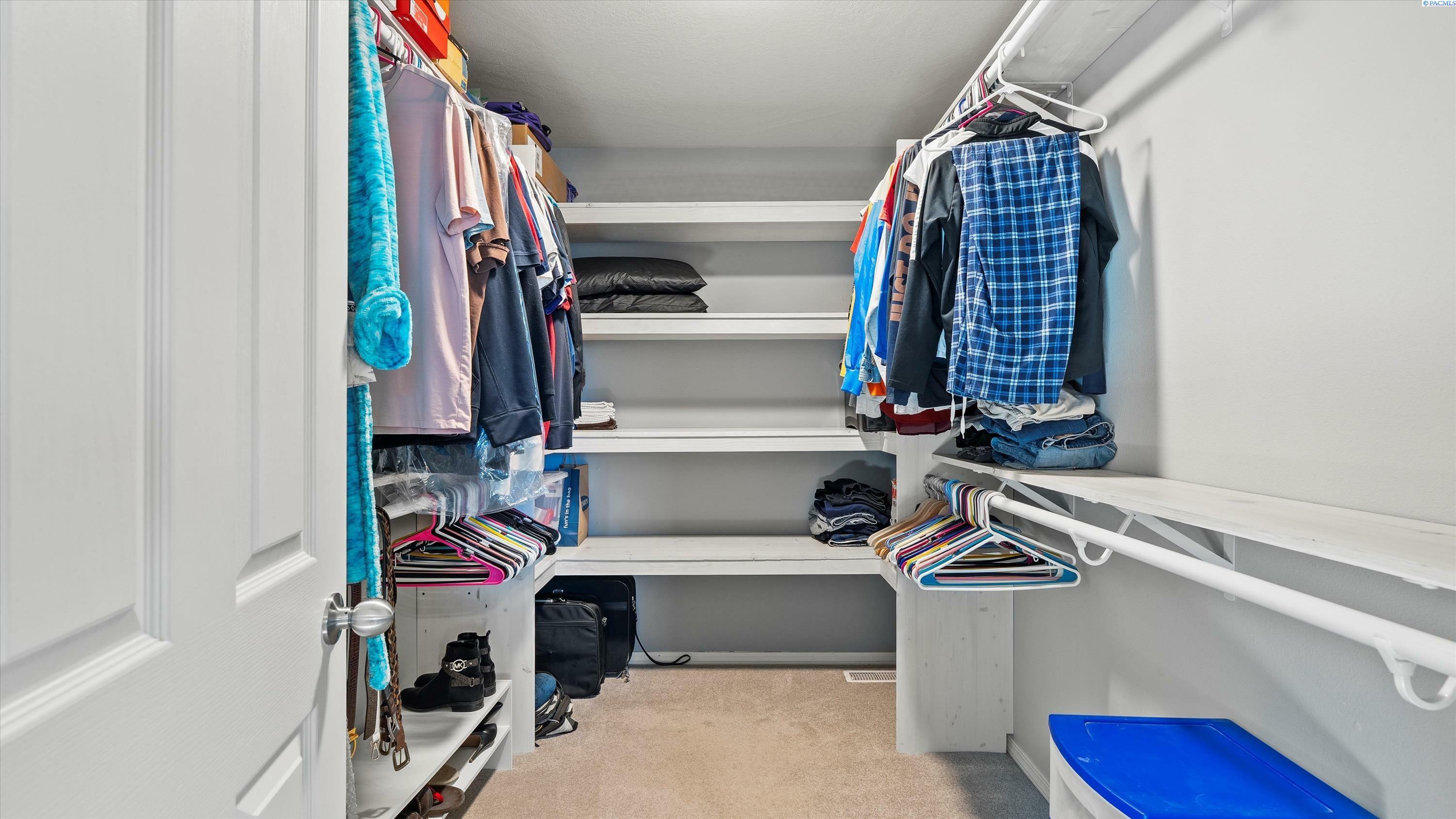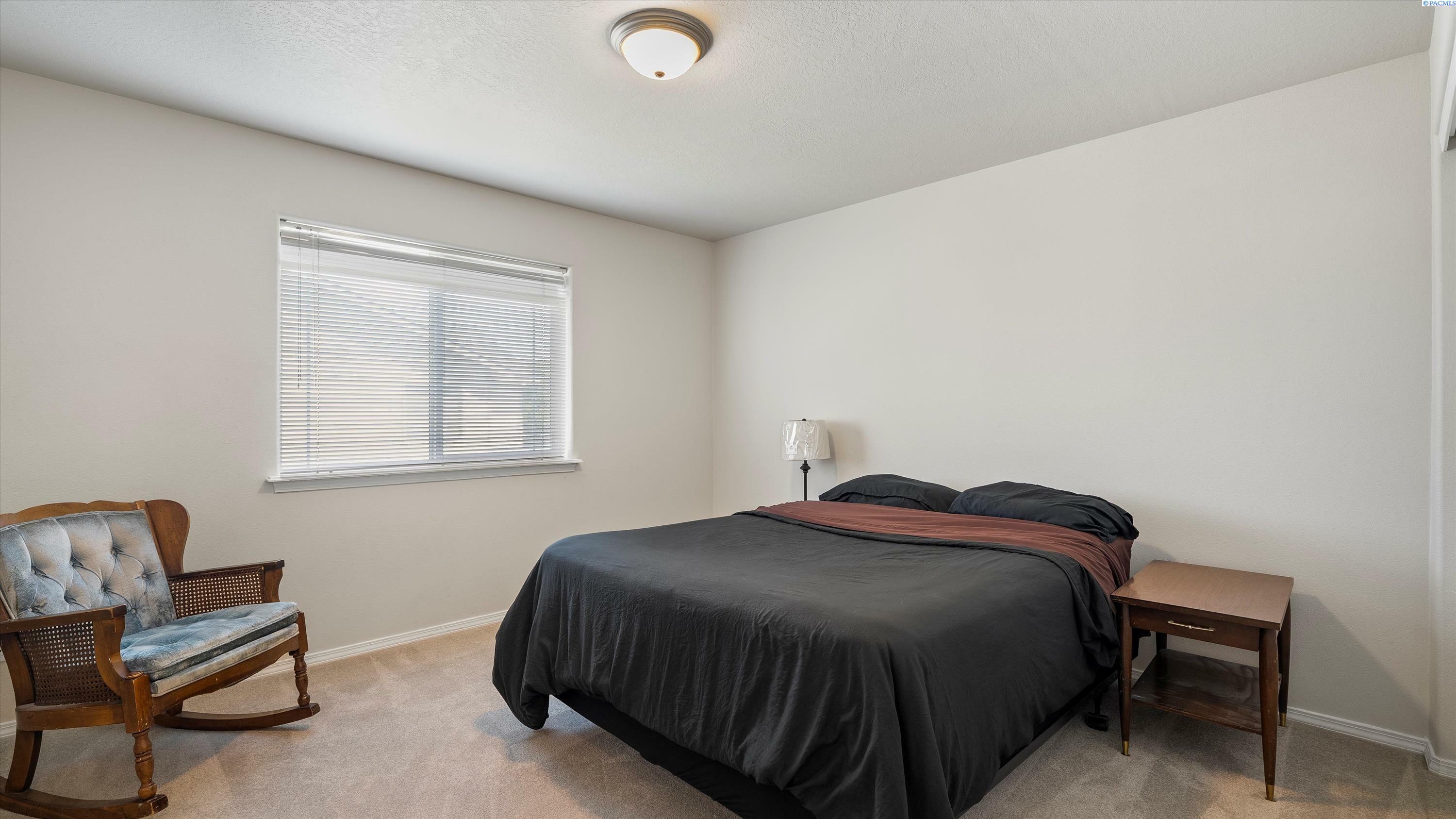


Listing Courtesy of: PACMLS / Professional Realty Services International Tricities Kennewick / Wendy Simms
9907 Chelan Ct Pasco, WA 99301
Active (10 Days)
$498,000
MLS #:
285420
285420
Taxes
$4,557(2025)
$4,557(2025)
Lot Size
10,019 SQFT
10,019 SQFT
Type
Single-Family Home
Single-Family Home
Year Built
2003
2003
School District
Pasco
Pasco
County
Franklin County
Franklin County
Community
Montgomery Est
Montgomery Est
Listed By
Wendy Simms, Professional Realty Services International Tricities Kennewick
Source
PACMLS
Last checked Jun 30 2025 at 7:01 AM GMT+0000
PACMLS
Last checked Jun 30 2025 at 7:01 AM GMT+0000
Bathroom Details
- Full Bathrooms: 2
- Half Bathroom: 1
Interior Features
- Bath - Master
- Breakfast Bar
- Dining - Formal
- Room - Family
- Walk-In Closet(s)
- Master Suite
- Pantry
- Laminate Counters
- Vaulted Ceiling(s)
- Storage
- Ceiling Fan(s)
- Utility Sink
- Laundry: Laundry Room
- Appliances-Electric
- Appliances-Gas
- Dishwasher
- Disposal
- Microwave
- Range/Oven
- Windows: Window Coverings
- Windows: Double Pane Windows
- Windows: Windows - Vinyl
Subdivision
- Montgomery Est
Lot Information
- Located In City Limits
- Corner Lot
- Cul-De-Sac
Property Features
- Fireplace: 1
- Fireplace: Gas
- Fireplace: Living Room
- Foundation: Slab
Heating and Cooling
- Heat Pump
- Solar
Flooring
- Carpet
- Tile
- Vinyl
Exterior Features
- Roof: Composition
Utility Information
- Utilities: Sewer Connected
- Energy: Solar
Garage
- Attached Garage
Parking
- Attached
- Garage Door Opener
- 3 Car
- Total: 3
Stories
- 2
Living Area
- 2,460 sqft
Location
Estimated Monthly Mortgage Payment
*Based on Fixed Interest Rate withe a 30 year term, principal and interest only
Listing price
Down payment
%
Interest rate
%Mortgage calculator estimates are provided by Professional Realty Services and are intended for information use only. Your payments may be higher or lower and all loans are subject to credit approval.
Disclaimer: IDX information is provided exclusively by PACMLS for consumers' personal, non-commercial use, that it may not be used for any purpose other than to identify prospective properties consumers may be interested in purchasing. Data is deemed reliable but is not guaranteed accurate by the MLS.


Description